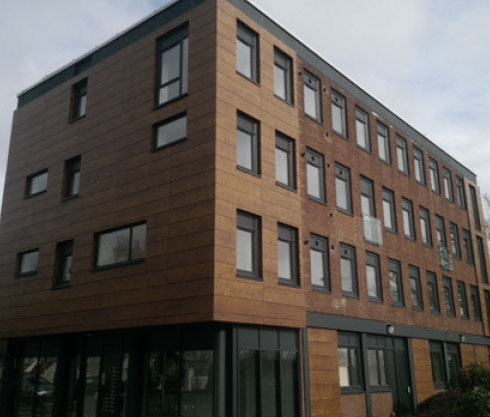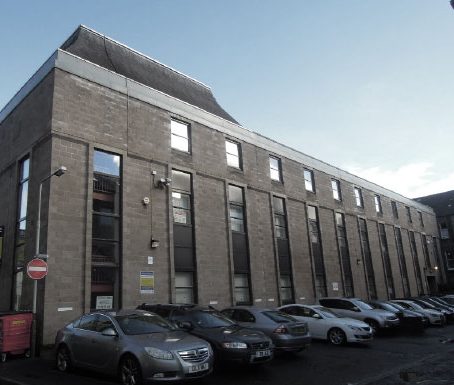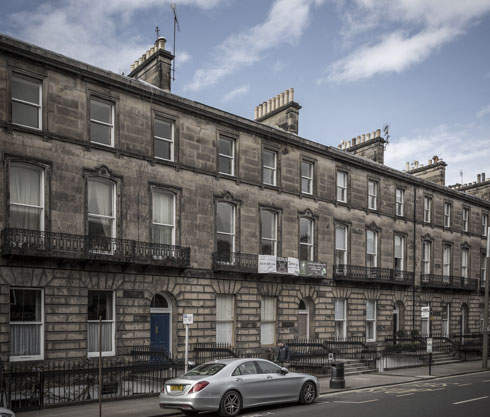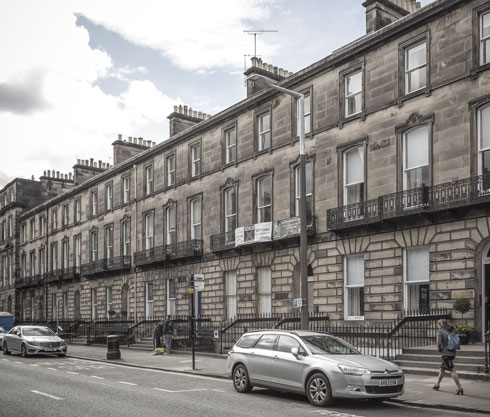34-36 Wellesley Road is the centre of Ashford in Kent and this project was a conversion of a former HMRC office building into residential apartments. Ashford is a fast growing commuter town in the south east of England with excellent transport links to London and mainland Europe thanks to the Ashford International Station on the high-speed rail line HS1. Consensus Capital secured the planning permission as one of the first “permitted developments” in the local authority area and the conversion of the building was designed to the specific requirements of the housing association Moat Homes. The refurbishment and conversion completed in 2015 and the building now provides 25 modern affordable homes.
- Date
- 6 July 2017
34-36 Wellesley Road is the centre of Ashford in Kent and this project was a conversion of a former HMRC office building into residential apartments. Ashford is a fast growing commuter town in the south east of England with excellent transport links to London and mainland Europe thanks to the Ashford International Station on the high-speed rail line HS1. Consensus Capital secured the planning permission as one of the first “permitted developments” in the local authority area and the conversion of the building was designed to the specific requirements of the housing association Moat Homes. The refurbishment and conversion completed in 2015 and the building now provides 25 modern affordable homes.- Date
- 6 July 2017
The property at Water Vennel is located in the oldest part of the city of Perth but is a relatively modern four-storey concrete construction built in the 1970’s. The property was formerly an HMRC office and been empty for a number of years before Consensus Capital proposed the conversion into residential flats. The building was completely refurbished and converted into 18 Affordable Homes for Caledonia Housing Association. Caledonia Housing Association is one of Scotland’s leading providers of high quality affordable homes for people in housing need with around 4,000 homes under ownership across Scotland in Tayside, Fife and the Highlands.- Date
- 6 July 2017
10 Chester Street is a B listed townhouse forming part of a Victorian terrace in the West End of Edinburgh. The property is a former office building and was converted into a stunning family house with a separate lower-ground apartment. The development was designed and managed by Consensus Capital all the way from the original application for planning permission and listed building consent through to the interior design and sale of the two completed properties. Consensus Capital retained the car parking at the rear of the plot and have been successful in gaining a further consent for a newbuild mews on the site.- Date
- 6 July 2017
11 Chester Street is a B listed townhouse forming part of an impressive Victorian terrace in the West End of Edinburgh. The property was previously the Scottish operational office of the Marine Conservation Society and also of building surveyors Wren & Bell. Consensus Capital was successful in gaining the listed building consent and planning permission to convert the property back into its original residential use and for the subdivision into a lower ground floor apartment and three storey townhouse. Consensus Capital also project managed all phases of the construction, interior design and fit-out of the property.




